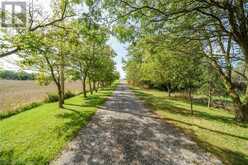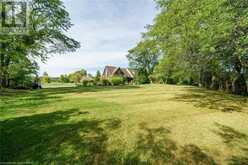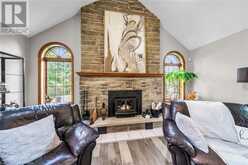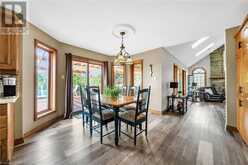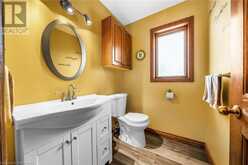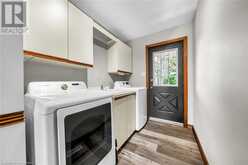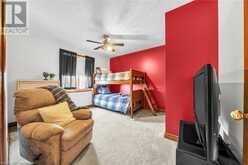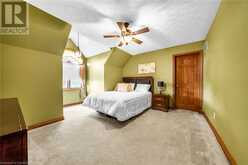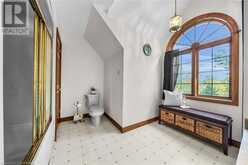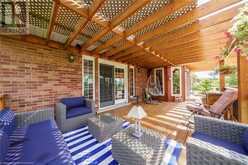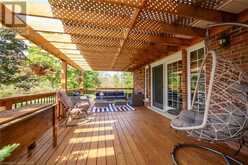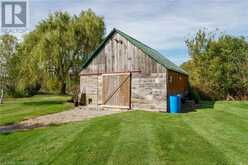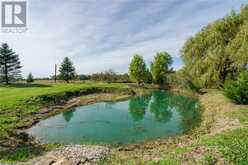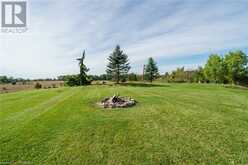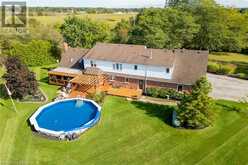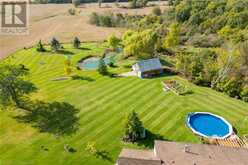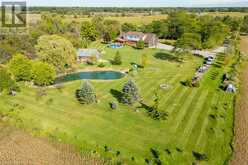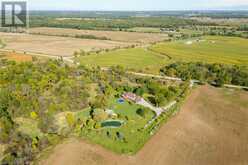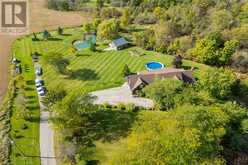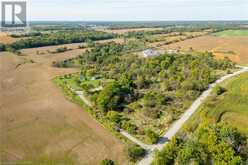1040 CAISTOR CENTRE Road, West Lincoln, Ontario
$1,275,000
- 4 Beds
- 3 Baths
- 2,538 Square Feet
Discover an authentic “Country Paradise” in beautiful West Lincoln - a picturesque area situated in Niagara Region’s southern tier offering close proximity to award winning Wineries & quaint destination Towns & Villages dotting Lake Ontario's coast. 20-30 min commute to Hamilton, Grimsby & QEW - central to Binbrook & Smithville. Incs 2.98 ac rural parcel overlooking acres of rolling farm land hidden naturally from paved secondary road by mature trees & lush foliage accessed by slow winding driveway. Positioned majestically on elevated lot is impressive 1990 built 2 storey home introducing 2538sf of tastefully presented living area, 1263sf finished basement incs 2 staircase entries (in-law possibilities), 480sf att/heated 2.5 car garage w/lower level staircase to rustic multi-purpose building. Stunning Great room showcases main floor boasting floor/ceiling wood burning stone fireplace, dramatic cathedral ceilings accented w/skylights & garden door WO to 770sf entertainment deck covered w/stylish pergola - leads to 24ft on-ground pool offering new liner & filter in 2024. Continues to updated EI oak kitchen sporting convenient island augmented w/countertops-2024 incs full range of newer SS appliances & dinette w/patio door deck WO - flows to defined dining room, 2pc bath & versatile laundry room ftrs both garage & outdoor access. Unique, functional family room highlights spacious upper level incs lavish primary suite enjoying renovated 3pc en-suite & large walk-in closet, 2 additional roomy bedrooms, 5pc main bath plus 2 separate staircase entries. Spacious hi/dry lower level ftrs rec/family room, 4th bedroom (used as home gym), workshop area, cold room & multiple utility/storage rooms. Extras - new flooring-2024,6000 gal water cistern, supplementary drilled well-2011, p/g furnace/AC-2012, p/g water heater-2012, roof-2012, c/vac, 200 amp hydro, stocked pond w/waterfall (fed by well), alarm system & tax rebate (wetland incentive program). Rural Living - at it’s finest! (id:23309)
- Listing ID: 40654132
- Property Type: Single Family
- Year Built: 1990
Schedule a Tour
Schedule Private Tour
Robert Bumelis would happily provide a private viewing if you would like to schedule a tour.
Match your Lifestyle with your Home
Contact Robert Bumelis, who specializes in West Lincoln real estate, on how to match your lifestyle with your ideal home.
Get Started Now
Lifestyle Matchmaker
Let Robert Bumelis find a property to match your lifestyle.
Listing provided by RE/MAX Escarpment Realty Inc.
MLS®, REALTOR®, and the associated logos are trademarks of the Canadian Real Estate Association.
This REALTOR.ca listing content is owned and licensed by REALTOR® members of the Canadian Real Estate Association. This property for sale is located at 1040 CAISTOR CENTRE Road in West Lincoln Ontario. It was last modified on September 27th, 2024. Contact Robert Bumelis to schedule a viewing or to discover other West Lincoln properties for sale.



