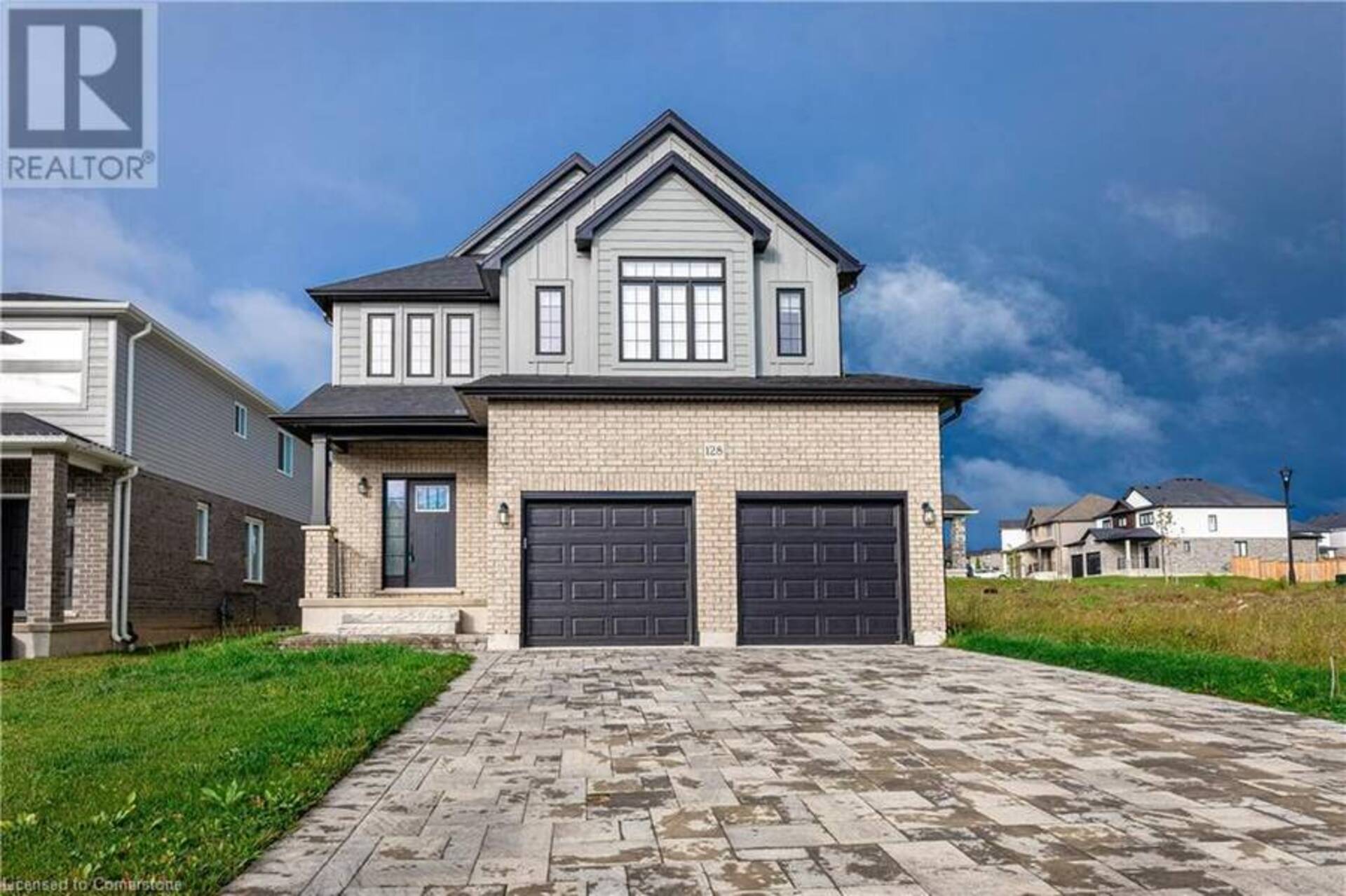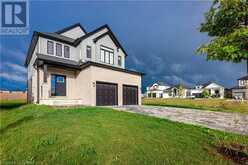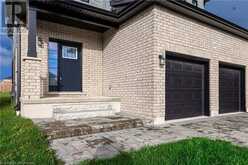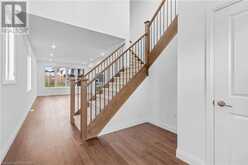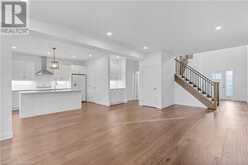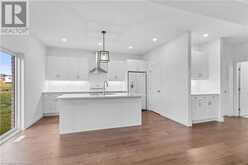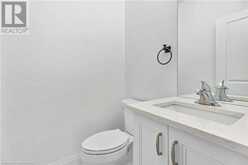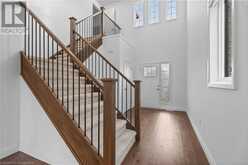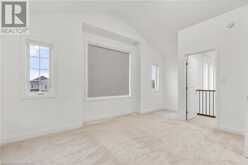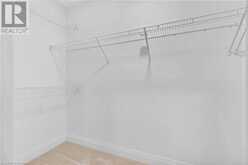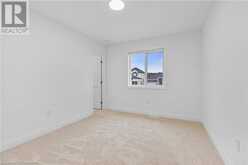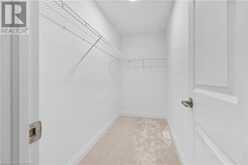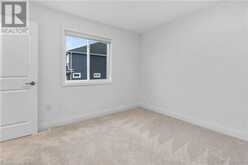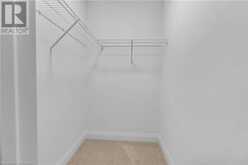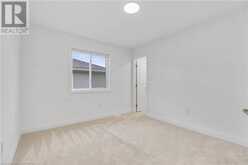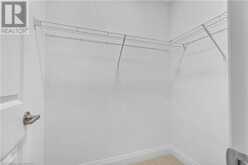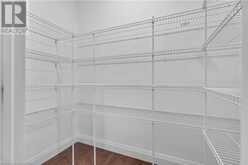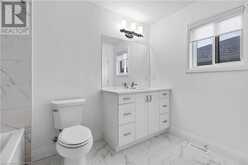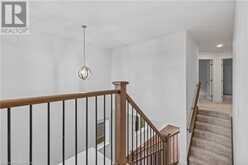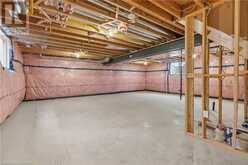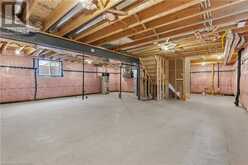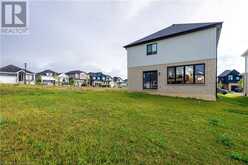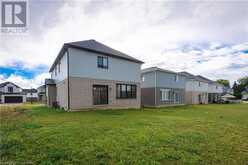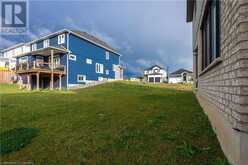128 BASIL Crescent, Ilderton, Ontario
$899,900
- 4 Beds
- 3 Baths
- 2,012 Square Feet
Stunning detached home built in 2022 by Vranic Homes, featuring the Feather Stone model. This open-concept home boasts numerous upgrades, including hardwood floors on the main level, oak staircase and iron spindles, a nice kitchen area with a large island and spacious pantry, a Master bedroom with a cozy sitting area, walk-in closet, three-piece ensuite, and cathedral ceilings. All bedrooms are generously sized with their own walk-in closets, along with main floor laundry facilities. The property also includes a beautiful paver driveway and a double car garage. All appliances included. Don't miss on this opportunity! (id:23309)
- Listing ID: 40690998
- Property Type: Single Family
- Year Built: 2022
Schedule a Tour
Schedule Private Tour
Robert Bumelis would happily provide a private viewing if you would like to schedule a tour.
Match your Lifestyle with your Home
Contact Robert Bumelis, who specializes in Ilderton real estate, on how to match your lifestyle with your ideal home.
Get Started Now
Lifestyle Matchmaker
Let Robert Bumelis find a property to match your lifestyle.
Listing provided by RE/MAX Escarpment Realty Inc.
MLS®, REALTOR®, and the associated logos are trademarks of the Canadian Real Estate Association.
This REALTOR.ca listing content is owned and licensed by REALTOR® members of the Canadian Real Estate Association. This property for sale is located at 128 BASIL Crescent in Ilderton Ontario. It was last modified on January 16th, 2025. Contact Robert Bumelis to schedule a viewing or to discover other Ilderton properties for sale.

