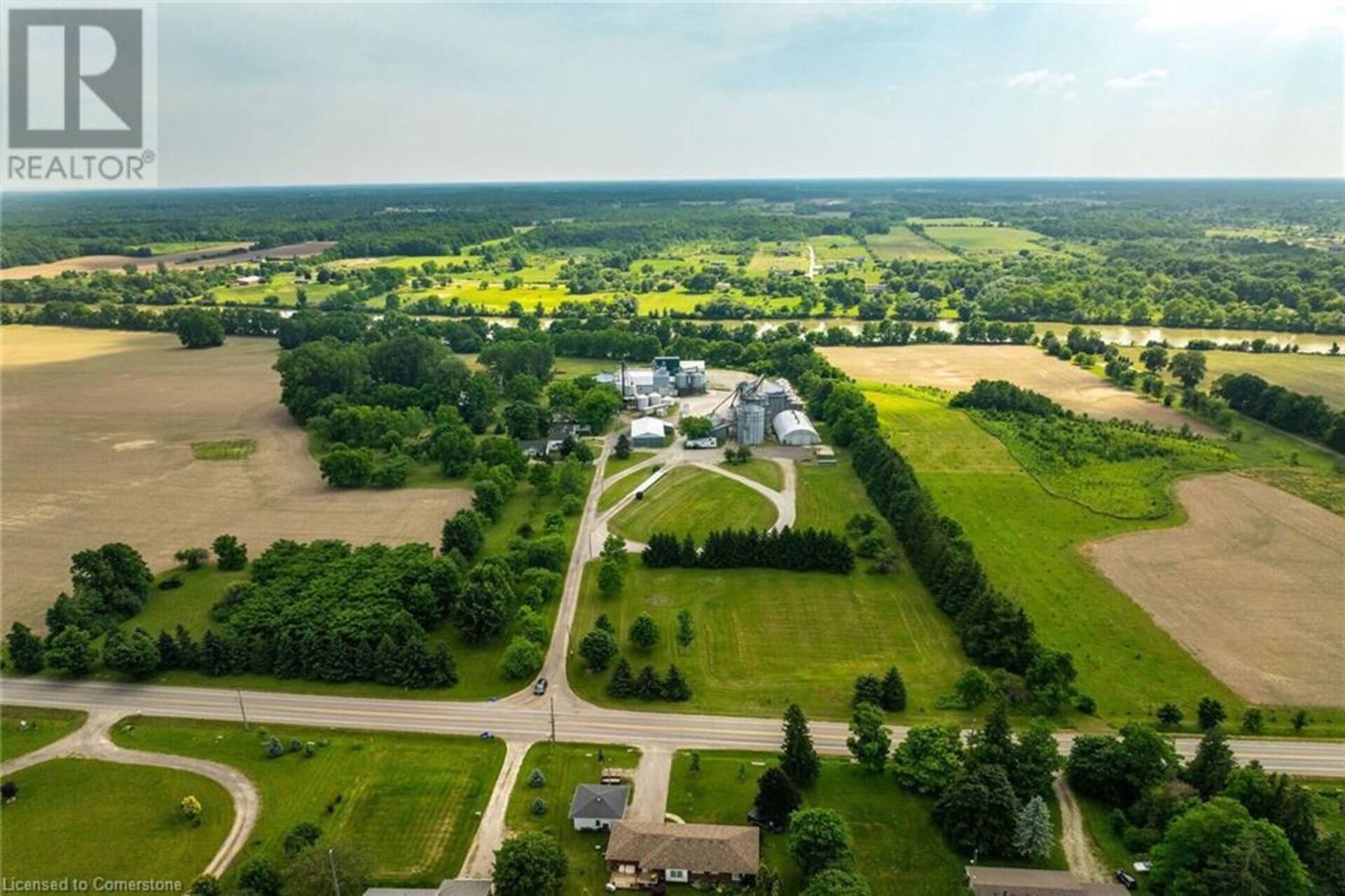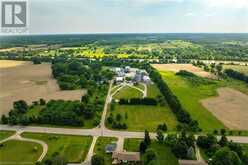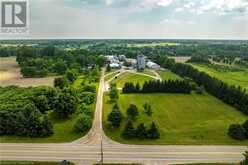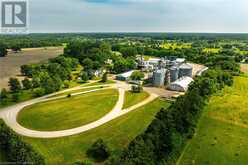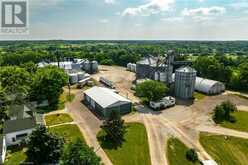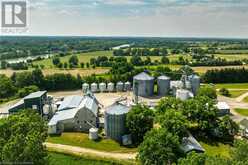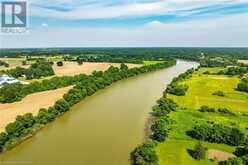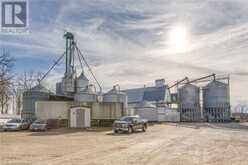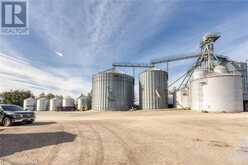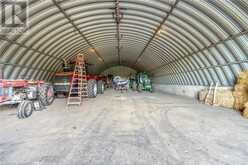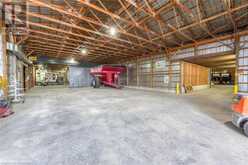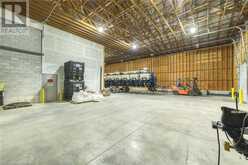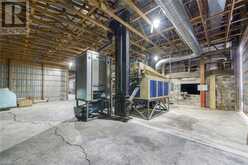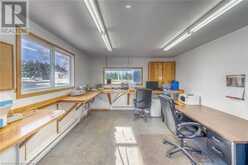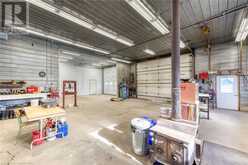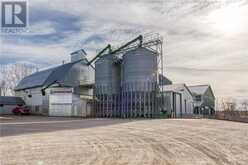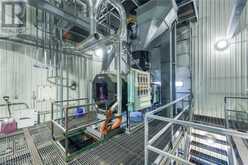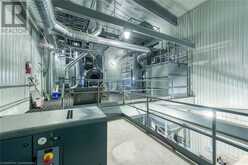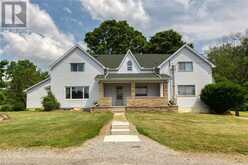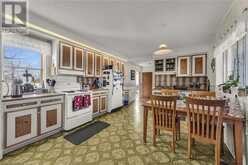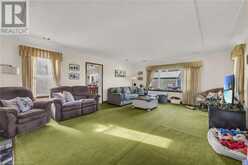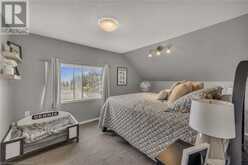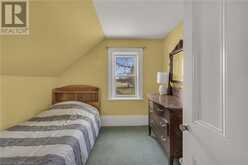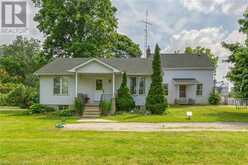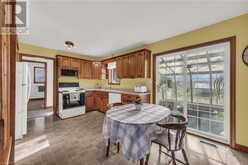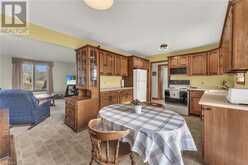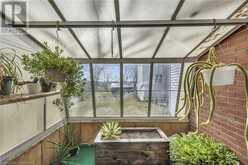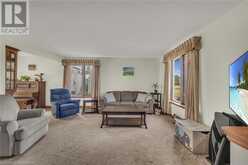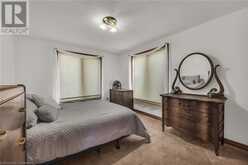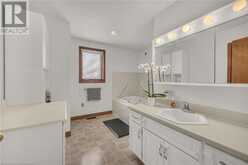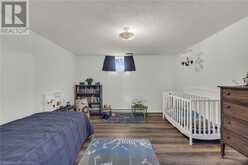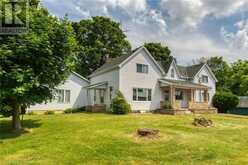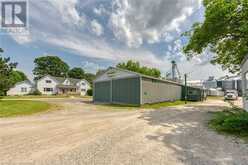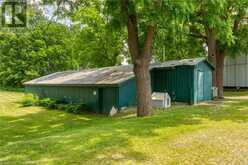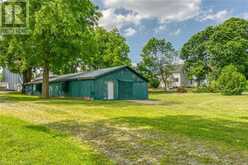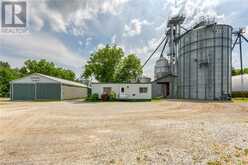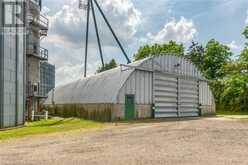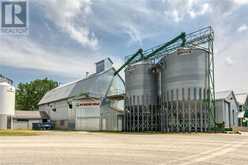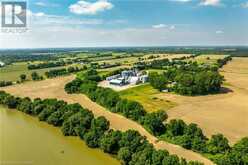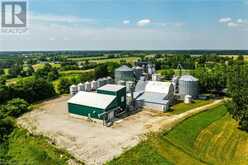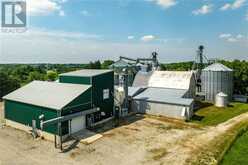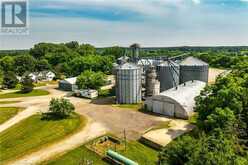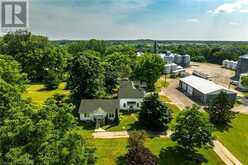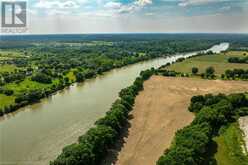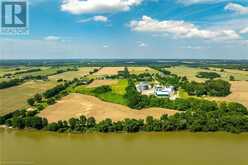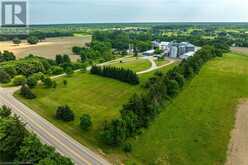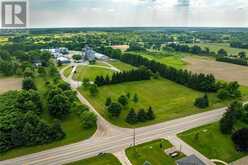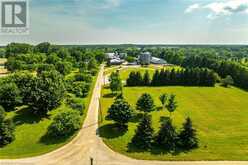1289 #54 Highway, Caledonia, Ontario
$2,600,000
- 9 Beds
- 4 Baths
- 3,182 Square Feet
ATTENTION - expanding Cash-Crop Farmers, Grain Trucking Companies looking for an elevator Hub or agricultural minded Entrepreneurs wanting to invest in an established GRAIN ELEVATOR/SEED CLEANING FACILITY(located SE of Brantford/403 - 40 min commute to grain export/processing facility in Hamilton) - check out first time offered, reputable family owned business sit. on 51.09ac parcel enjoying over 1,300ft of navigable Grand River frontage. Incs solid 3182sf century home (1860) offers 4 bedroom/2 baths orig. section & 2 bedroom/2 bath N-wing in-law addition. Consistently maintained infrastructure incs 2 grain elevator receiving pits w/tower grain dryer & 80’ truck scale - 340,000bu total bin storage - add. 60,000bu of Quonset building storage - totaling 400,000bu on-site storage - extra storage available at seed cleaning facility. Several various sized barns/buildings allow for more storage options. Facility has been used for Round-Up ready soybeans but has ability to be cleaned/flushed & convert to non-GMO soybeans. Modern seed cleaning plant is designed to clean, treat & package soybean seed w/precision soybean cleaning capacity at 8MT/hr - treating capacity is 20MT/hr. Natural Gas & 400 amp hydro w/phase converter. Aprx. 28ac of workable land w/over half systemically tiled -remaining random tiled. See Sch “D” for equipment/bin list -closing June 27/24 or later - offers on Commercial Forms - viewings by appointment. Superb Value Here - Impossible to replicate for this price! (id:23309)
- Listing ID: XH4179415
- Property Type: Single Family
- Year Built: 1860
Schedule a Tour
Schedule Private Tour
Robert Bumelis would happily provide a private viewing if you would like to schedule a tour.
Match your Lifestyle with your Home
Contact Robert Bumelis, who specializes in Caledonia real estate, on how to match your lifestyle with your ideal home.
Get Started Now
Lifestyle Matchmaker
Let Robert Bumelis find a property to match your lifestyle.
Listing provided by RE/MAX Escarpment Realty Inc.
MLS®, REALTOR®, and the associated logos are trademarks of the Canadian Real Estate Association.
This REALTOR.ca listing content is owned and licensed by REALTOR® members of the Canadian Real Estate Association. This property for sale is located at 1289 #54 Highway in Caledonia Ontario. It was last modified on September 17th, 2024. Contact Robert Bumelis to schedule a viewing or to discover other Caledonia homes for sale.

