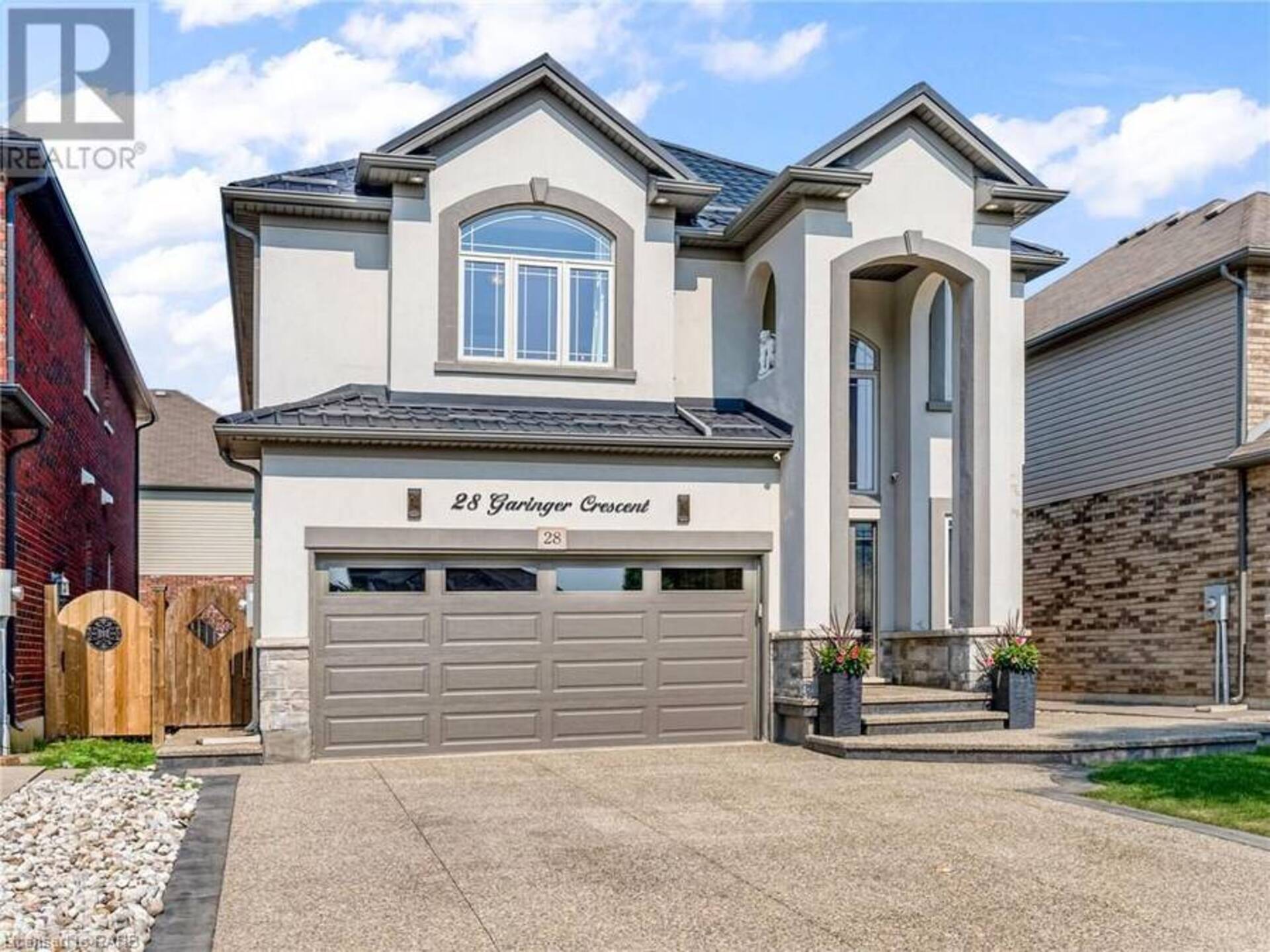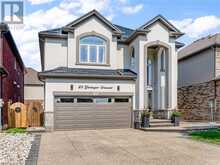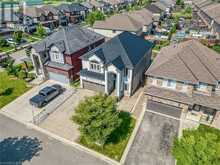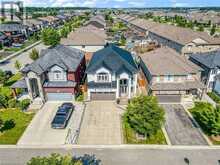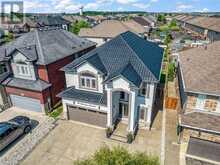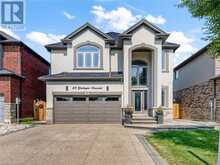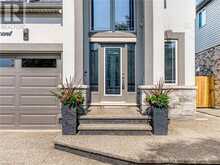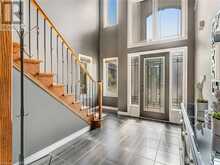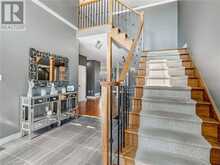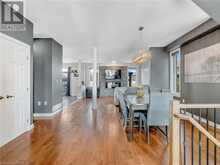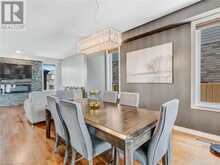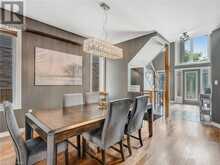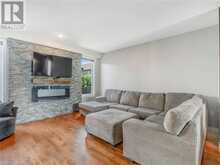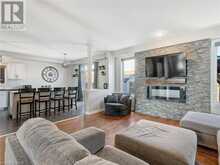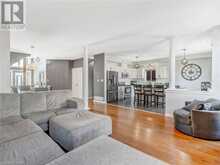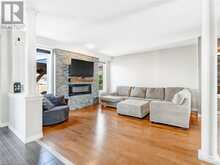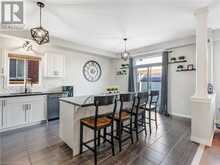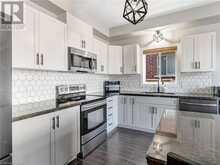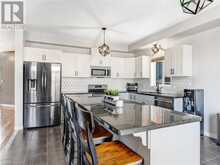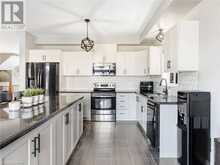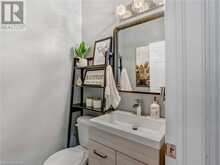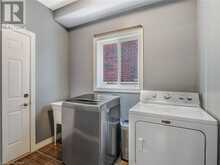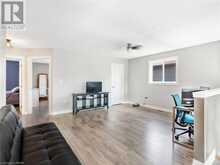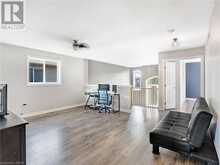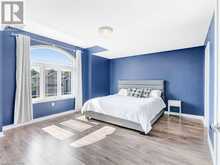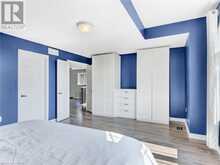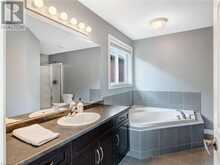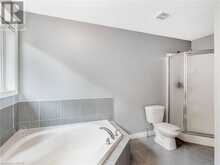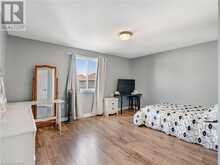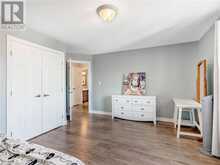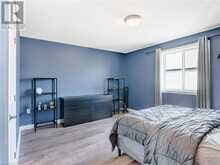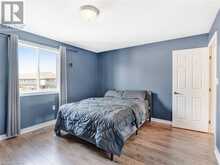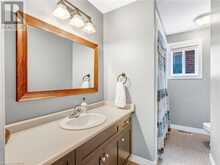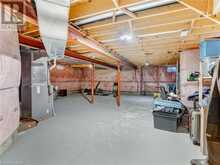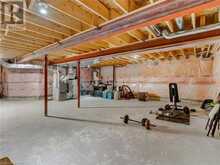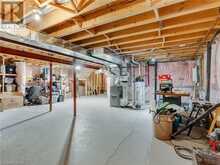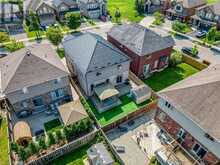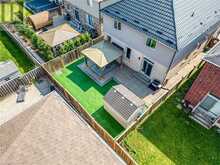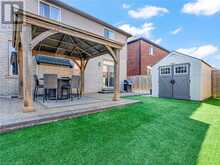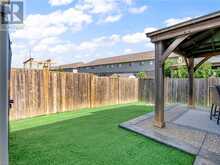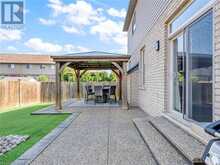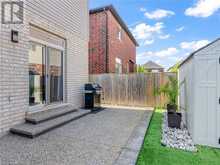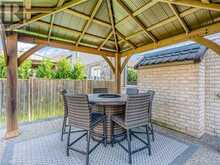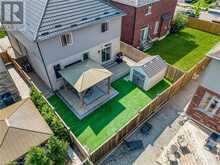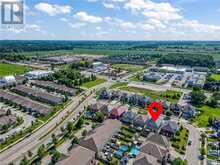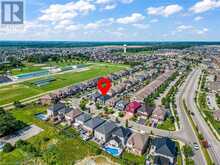28 GARINGER Crescent, Binbrook, Ontario
$1,089,900
- 3 Beds
- 3 Baths
- 2,325 Square Feet
The Ashwood design is ready for a new family to call home in the beautiful neighborhood of Binbrook. Offering 2325 sq ft of finished living space plus an unfinished basement awaits your personal touch to add additional space. This gorgeous 3 bedroom, 2 and a half bath and bonus loft has several appealing features. An inviting foyer leads to an open concept dining room perfect for entertaining, a cozy living room with fireplace and hardwood, a stunning kitchen with an abundance of cabinetry , large island and granite counter tops . Main floor laundry with inside garage access to double car garage. Freshly painted throughout. Second floor offers 3 bedrooms,2 full baths, large master with private 4pc ensuite. This design features a 4th bedroom that was converted into an impressive loft overlooking the grand foyer. Potential to convert back into a 4th bedroom. Stunning curb appeal and fantastic rear yard with a gazebo. Metal roof. (id:23309)
- Listing ID: XH4201371
- Property Type: Single Family
- Year Built: 2011
Schedule a Tour
Schedule Private Tour
Robert Bumelis would happily provide a private viewing if you would like to schedule a tour.
Match your Lifestyle with your Home
Contact Robert Bumelis, who specializes in Binbrook real estate, on how to match your lifestyle with your ideal home.
Get Started Now
Lifestyle Matchmaker
Let Robert Bumelis find a property to match your lifestyle.
Listing provided by RE/MAX Escarpment Realty Inc.
MLS®, REALTOR®, and the associated logos are trademarks of the Canadian Real Estate Association.
This REALTOR.ca listing content is owned and licensed by REALTOR® members of the Canadian Real Estate Association. This property for sale is located at 28 GARINGER Crescent in Binbrook Ontario. It was last modified on September 17th, 2024. Contact Robert Bumelis to schedule a viewing or to discover other Binbrook properties for sale.

