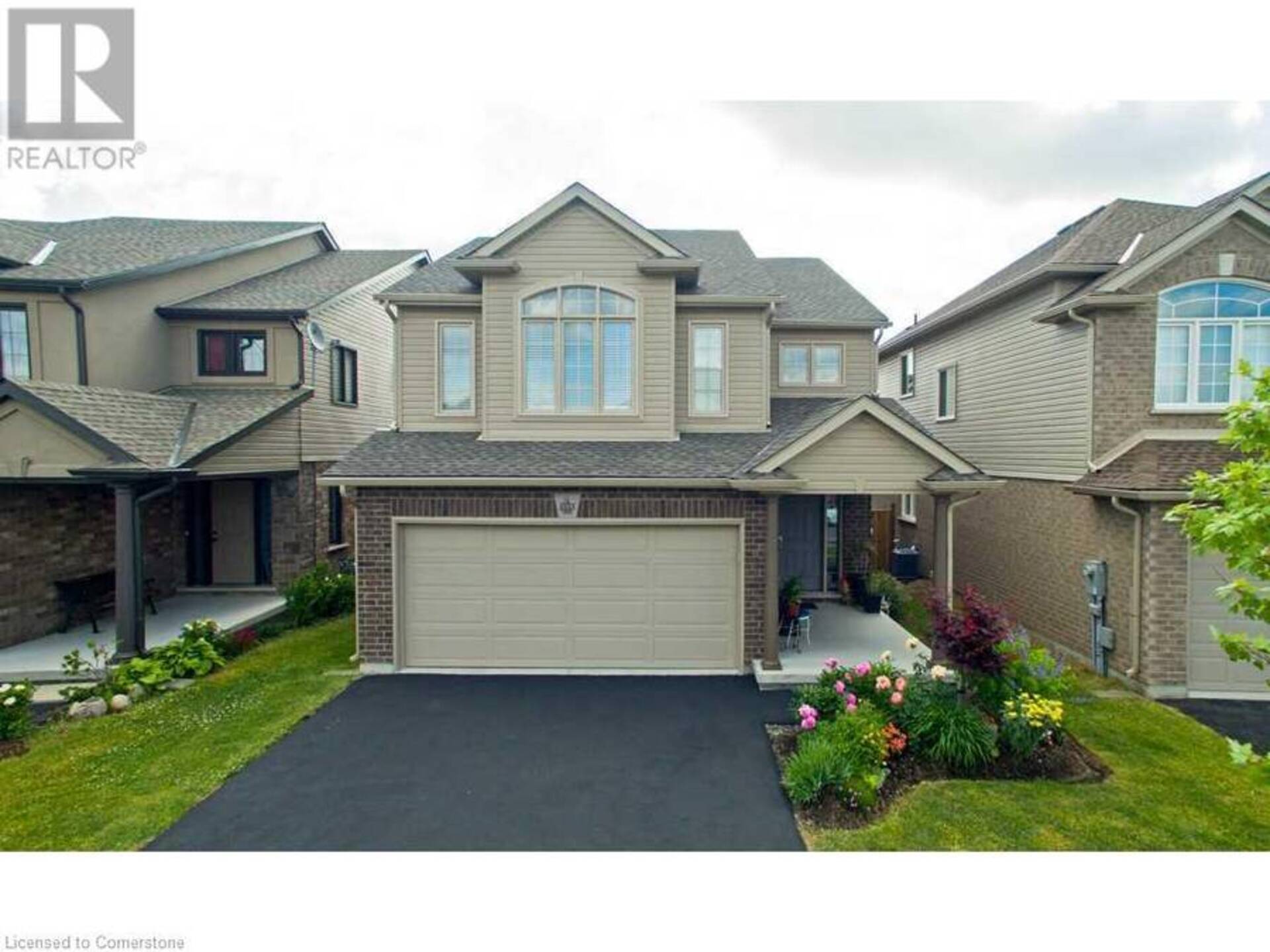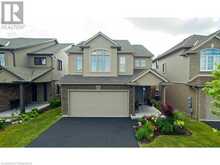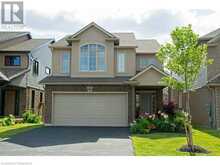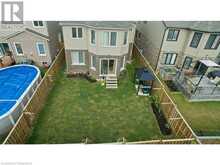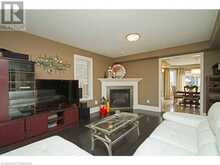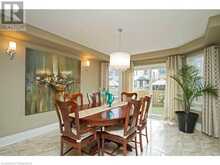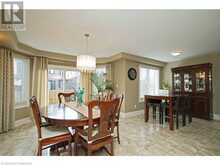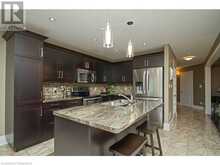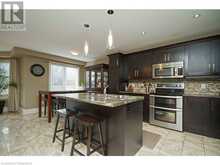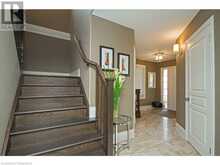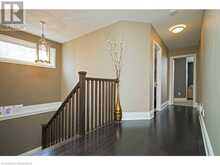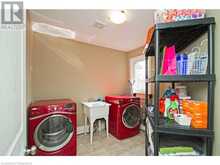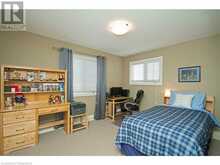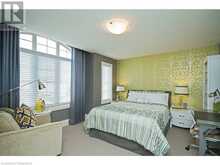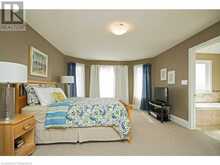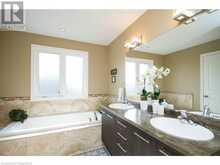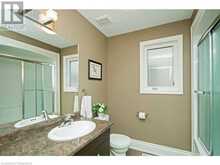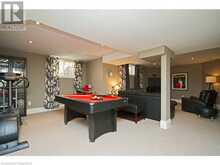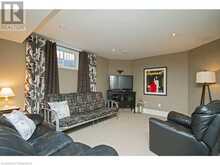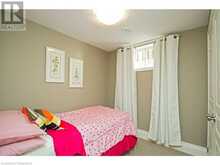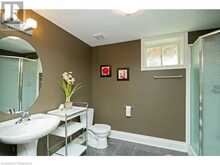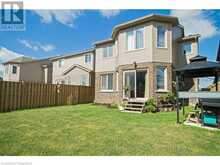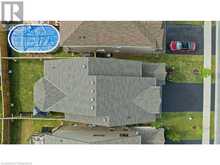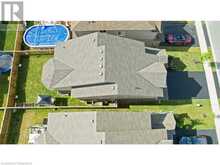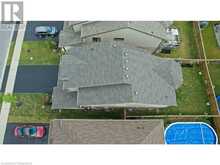6502 DESANKA Avenue, Niagara Falls, Ontario
$899,000
- 5 Beds
- 4 Baths
- 2,305 Square Feet
6502 Desanka Drive in Niagara Falls offers several impressive features, making it a standout family home in a desirable neighborhood. Here are the highlights, the home has 5 bedrooms (4 upstairs and 1 in the basement), 3.5 bathrooms, and a finished basement, it includes a large, open concept main floor with an updated kitchen featuring stainless steel appliances, quartz countertops, and a central island. A cozy family room overlooks the fenced backyard. The master bedroom features a luxurious 5-piece ensuite bathroom with his-and-hers sinks, a walk-in shower, and a tub. The laundry is conveniently located on the second floor. Finished Basement, Ideal for recreation or guest accommodations, the basement has additional living space and a bedroom, the exterior boasts a mix of brick and vinyl siding, with a built-in garage and parking for up to six vehicles. The property is in a family-friendly neighborhood close to schools, parks, and local amenities (id:23309)
- Listing ID: 40682682
- Property Type: Single Family
Schedule a Tour
Schedule Private Tour
Robert Bumelis would happily provide a private viewing if you would like to schedule a tour.
Match your Lifestyle with your Home
Contact Robert Bumelis, who specializes in Niagara Falls real estate, on how to match your lifestyle with your ideal home.
Get Started Now
Lifestyle Matchmaker
Let Robert Bumelis find a property to match your lifestyle.
Listing provided by RE/MAX Escarpment Realty Inc.
MLS®, REALTOR®, and the associated logos are trademarks of the Canadian Real Estate Association.
This REALTOR.ca listing content is owned and licensed by REALTOR® members of the Canadian Real Estate Association. This property for sale is located at 6502 DESANKA Avenue in Niagara Falls Ontario. It was last modified on December 11th, 2024. Contact Robert Bumelis to schedule a viewing or to discover other Niagara Falls homes for sale.

