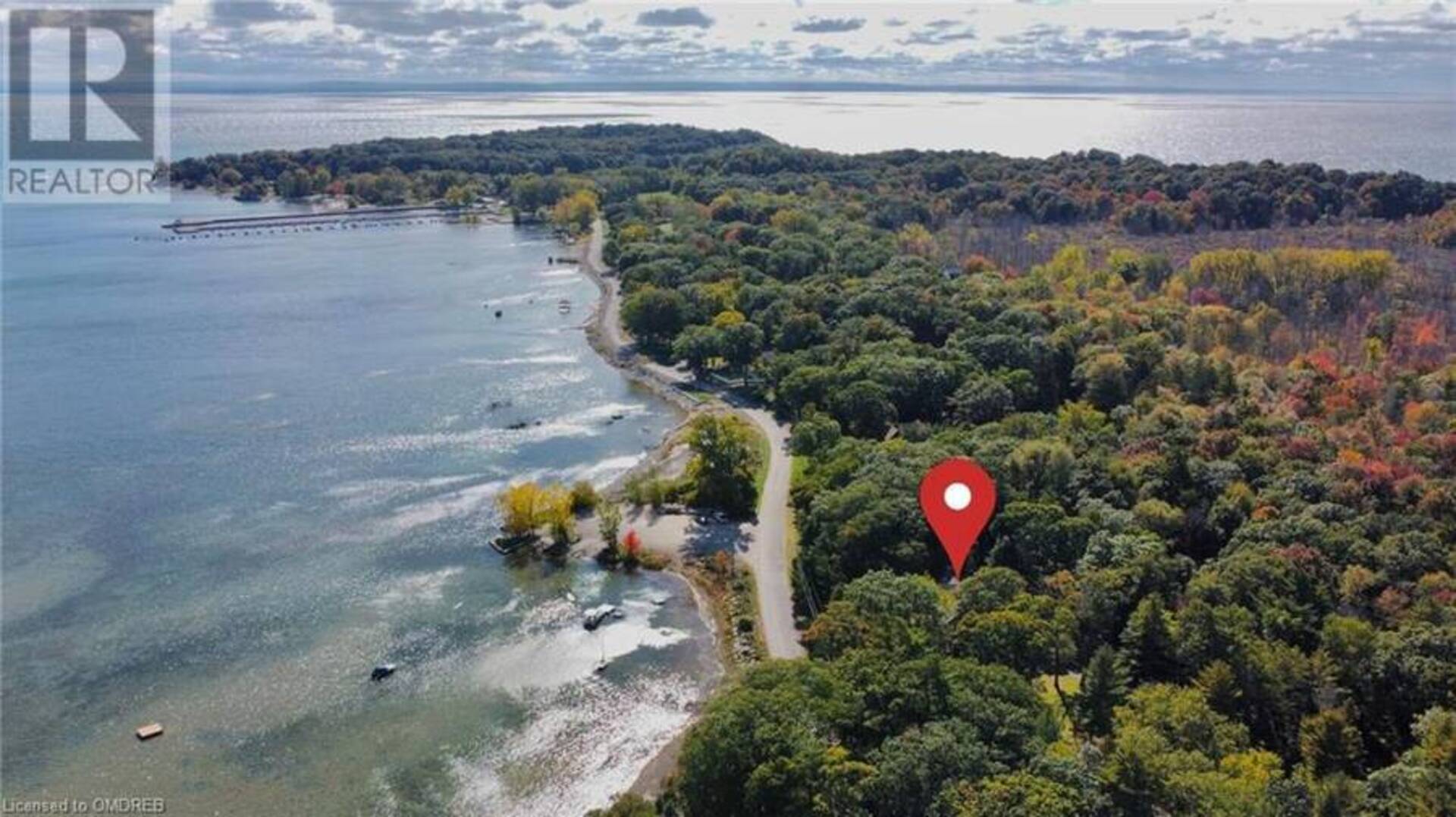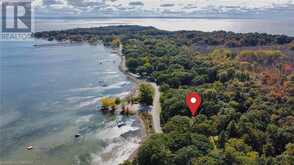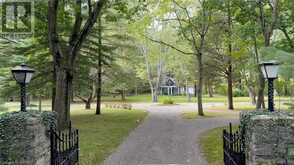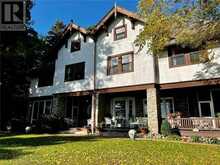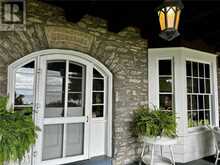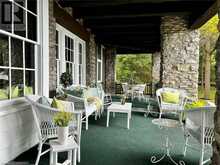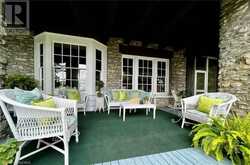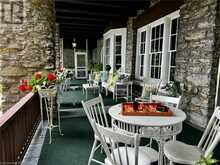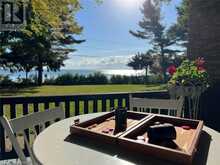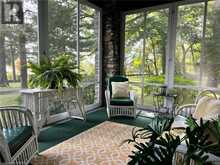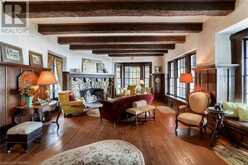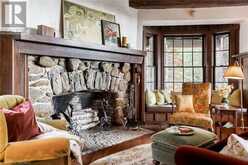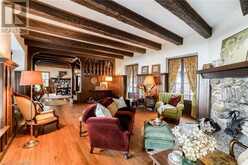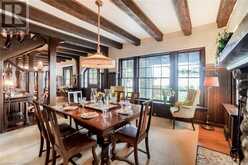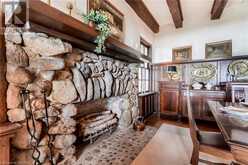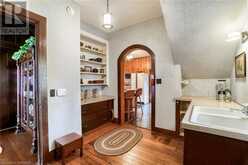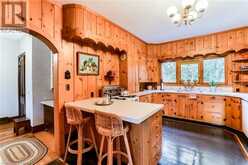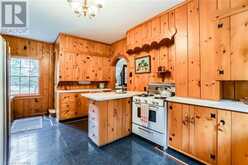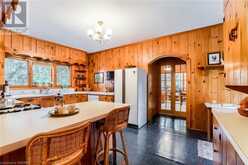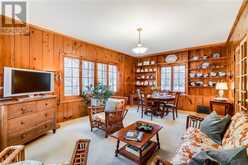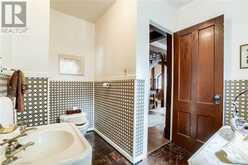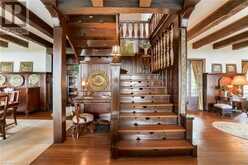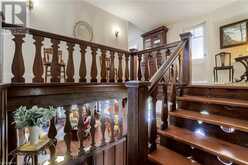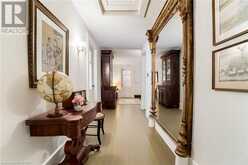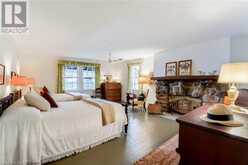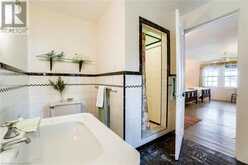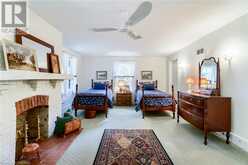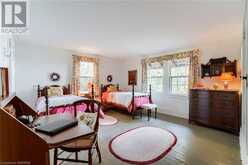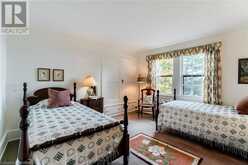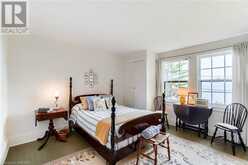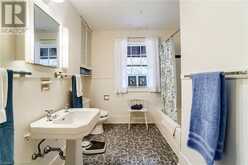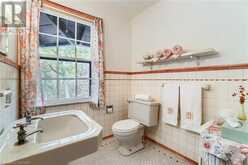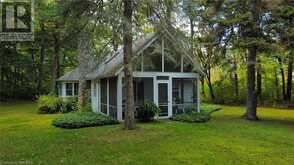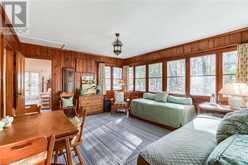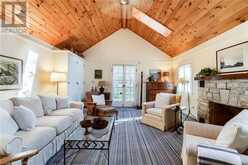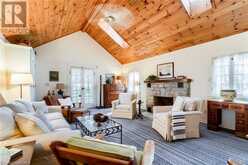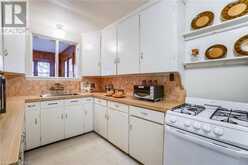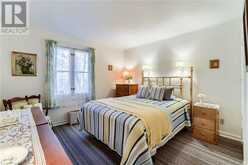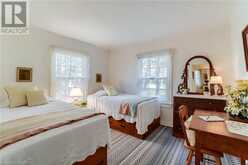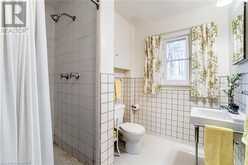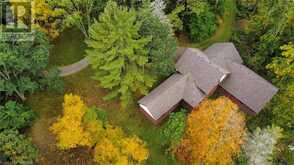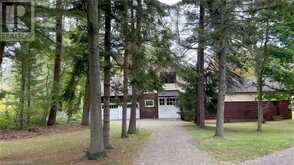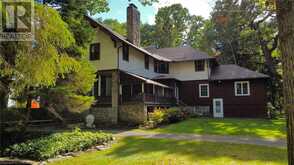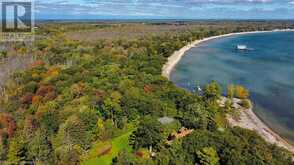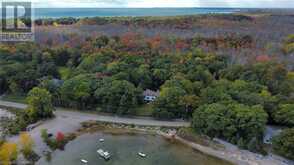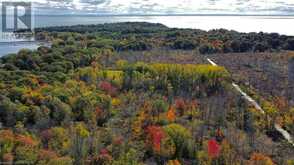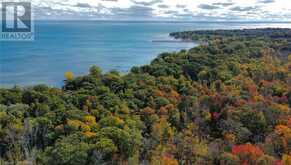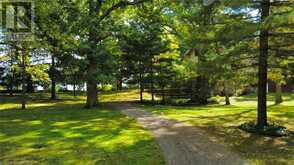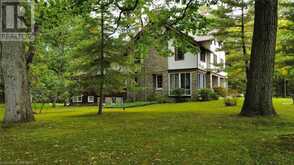683 POINT ABINO RD S Road S, Crystal Beach, Ontario
$6,749,900
- 8 Beds
- 5 Baths
- 4,216 Square Feet
Shore Oaks, a once in a lifetime opportunity to own a magical turn of the 20th century estate, built on the largest lot, overlooking Abino Bay. The pictures & video tour say it all! Endless possibilities for an investor or end user w/over 23 acres of majestic lake views, woodlands & private trails, perfect for an event venue, bed & breakfast, or a new residential development. Family owned since 1945, currently designed to host large scale social events, & family gatherings. Offering 2 residences consisting of a 4216 sq. ft. 6 bdrm/4bthrm main house and a 2bdrm/1bthrm guest house, a huge horse barn, & stone utility building. A winding gravel driveway leads through the landscaped grounds w/towering trees, ivy kissed stone seawall, & wrought iron gates. Built in 1903, Shore Oaks oozes the style of bygone eras w/incredible vistas of Lake Erie. Many, if not all of the original architectural details are perfectly preserved & maintained. Hand crafted features incld: 3 enormous stone fireplaces w/solid wood mantels, hand hune ceiling beams, solid oak floors, grand oak main staircase + a rear service staircase, solid wood panelling with 6” deep picture rail, 8” baseboards, waterview wrap around porches (open & screened), stone pillars, chimneys & exterior walls, double hung windows, the list goes on. The guest house is tucked back to the entrance of the woodlands featuring it's own sewer, gas & hydro hookup, full kitchen, a great room w/soaring pine covered cathedral ceilings, stone fireplace, & a screened porch. The horse barn incld: 6 existing stables with materials to add many more, partial second floor, two garage doors & barn door for movement of vehicles & animals. An unforgettable property located close to the former CPGA tour stop, Cherry Hill golf club, boutiques & restaurants of Crystal Beach & Ridgeway, boat clubs, white sand beaches, & a stones throw from the private Buffalo Canoe Club w/restaurants, tennis, marina, and renowned sailing regattas. (id:23309)
- Listing ID: 40589723
- Property Type: Single Family
- Year Built: 1903
Schedule a Tour
Schedule Private Tour
Robert Bumelis would happily provide a private viewing if you would like to schedule a tour.
Match your Lifestyle with your Home
Contact Robert Bumelis, who specializes in Crystal Beach real estate, on how to match your lifestyle with your ideal home.
Get Started Now
Lifestyle Matchmaker
Let Robert Bumelis find a property to match your lifestyle.
Listing provided by Right At Home Realty, Brokerage
MLS®, REALTOR®, and the associated logos are trademarks of the Canadian Real Estate Association.
This REALTOR.ca listing content is owned and licensed by REALTOR® members of the Canadian Real Estate Association. This property for sale is located at 683 POINT ABINO RD S Road S in Crystal Beach Ontario. It was last modified on May 16th, 2024. Contact Robert Bumelis to schedule a viewing or to discover other Crystal Beach homes for sale.

