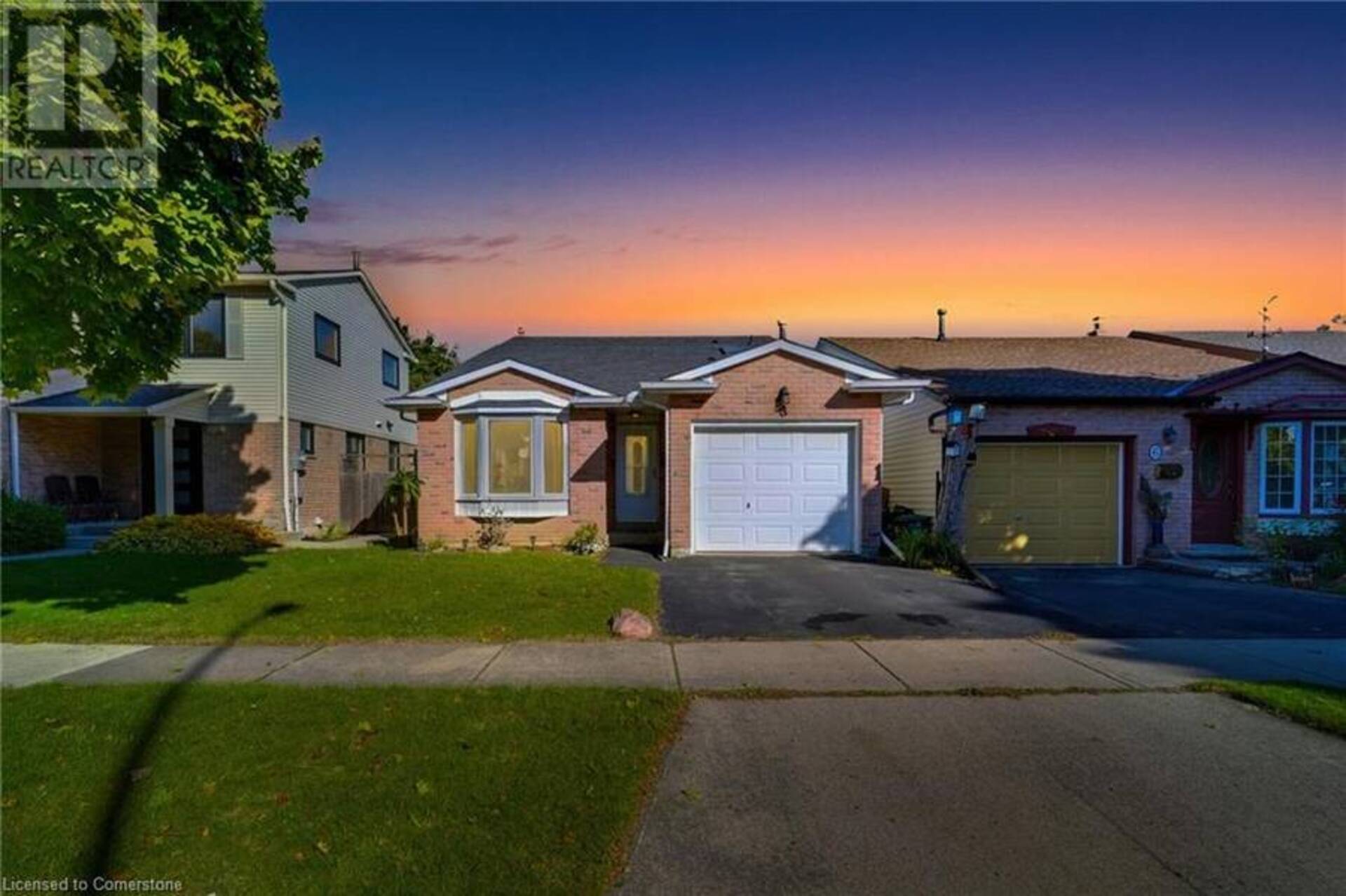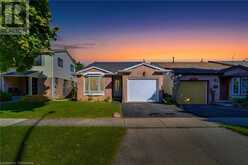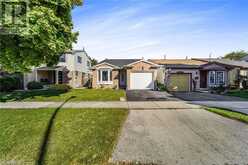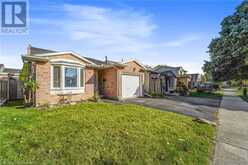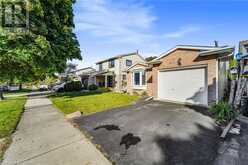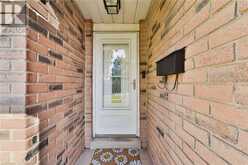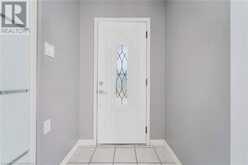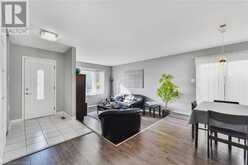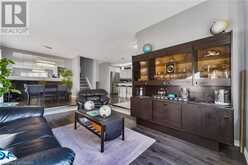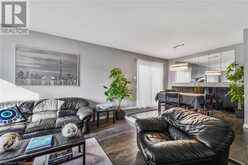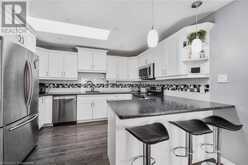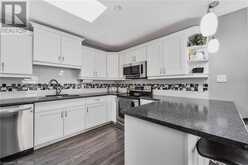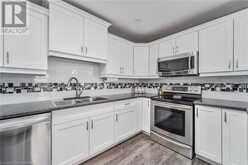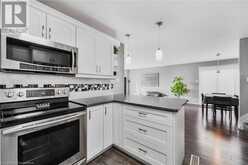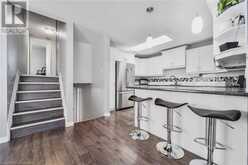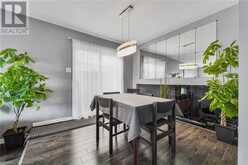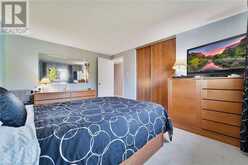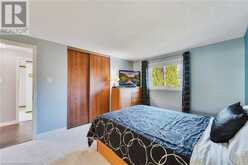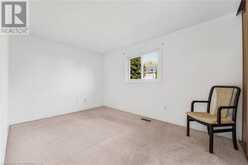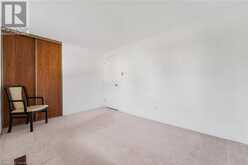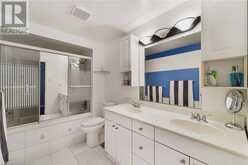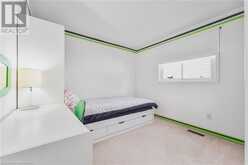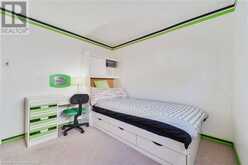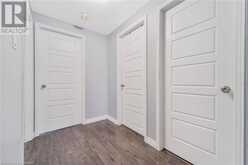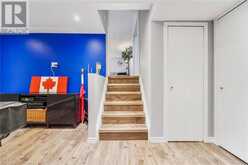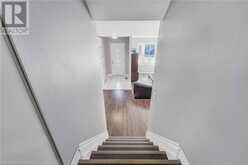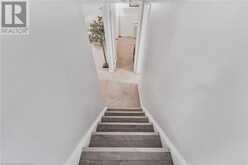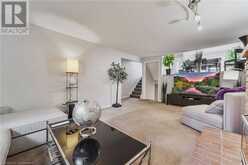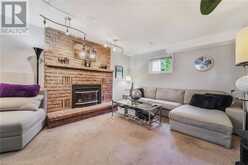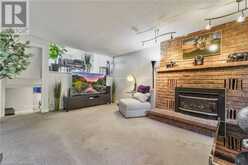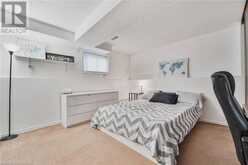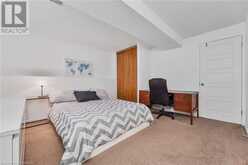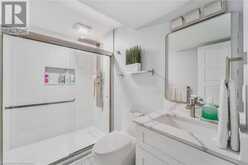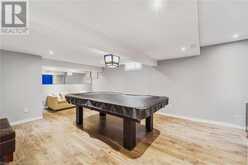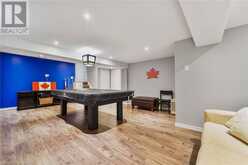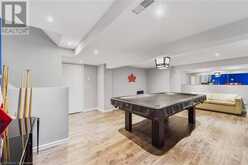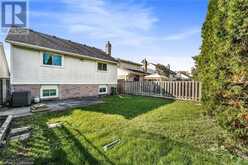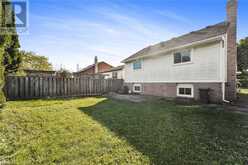8 MUSCOT Drive, Hamilton, Ontario
$799,900
- 4 Beds
- 2 Baths
- 1,519 Square Feet
Introducing a fabulous prime Stoney Creek Mountain 4-level backsplit that truly shows 10++. This beautifully remodeled and decorated home features hard surface flooring throughout, including laminate and ceramics. The sunken living room leads to a separate dining room, seamlessly connecting to an open-concept eat-in kitchen adorned with sharp modern white cabinets and a custom backsplash, complemented by stainless steel appliances and custom lighting. With 3+1 bedrooms, 1 updated bathroom, the lovely carpeted family room on the main floor boasts a cozy gas fireplace, alongside a second brand new designer bath and the fourth bedroom. The fully finished lower level includes an impressive games/recreation room, making this home perfect for entertaining. Located in a desirable area, this gem won't last long—just a short walk to shops, restaurants, and a movie theatre, with easy access to the Linc! (id:23309)
Open house this Sun, Jan 26th from 2:00 PM to 4:00 PM.
- Listing ID: 40687296
- Property Type: Single Family
Schedule a Tour
Schedule Private Tour
Robert Bumelis would happily provide a private viewing if you would like to schedule a tour.
Match your Lifestyle with your Home
Contact Robert Bumelis, who specializes in Hamilton real estate, on how to match your lifestyle with your ideal home.
Get Started Now
Lifestyle Matchmaker
Let Robert Bumelis find a property to match your lifestyle.
Listing provided by Michael St. Jean Realty Inc.
MLS®, REALTOR®, and the associated logos are trademarks of the Canadian Real Estate Association.
This REALTOR.ca listing content is owned and licensed by REALTOR® members of the Canadian Real Estate Association. This property for sale is located at 8 MUSCOT Drive in Hamilton Ontario. It was last modified on January 3rd, 2025. Contact Robert Bumelis to schedule a viewing or to discover other Hamilton homes for sale.

