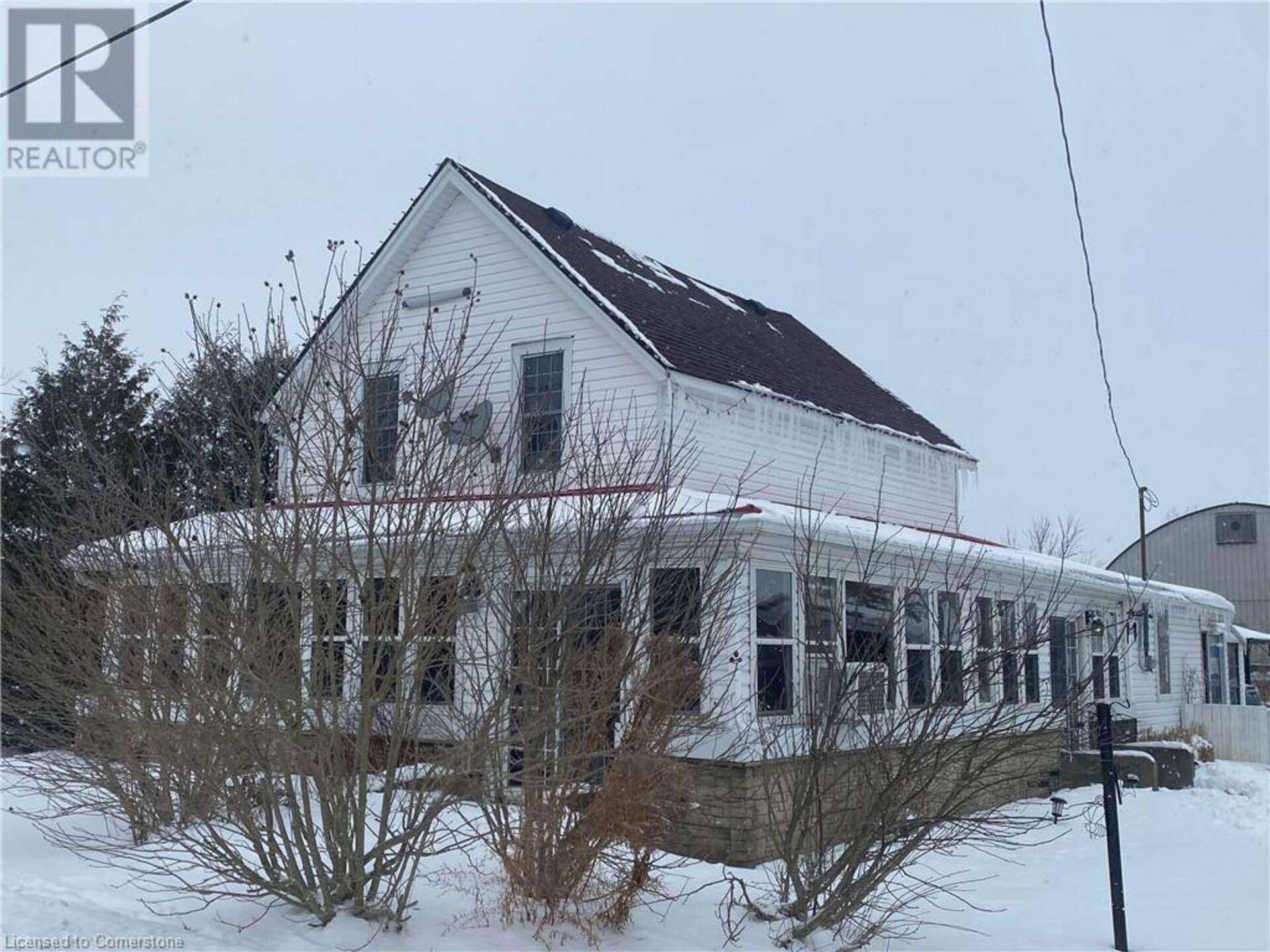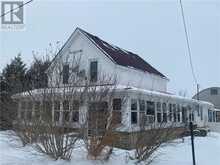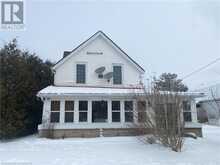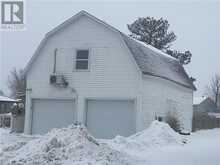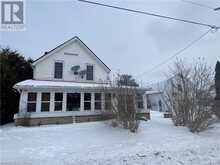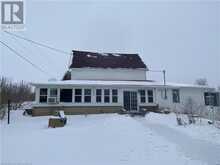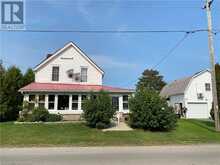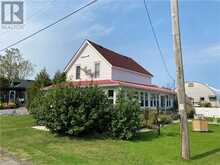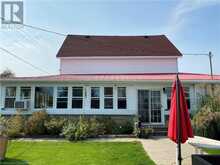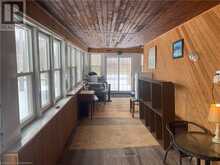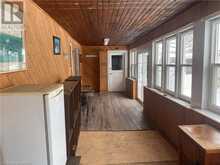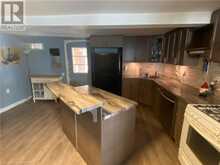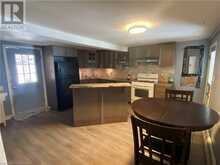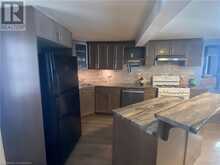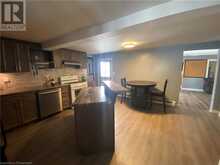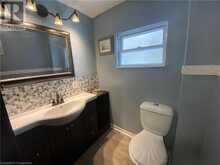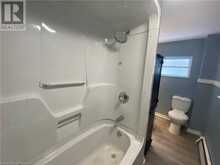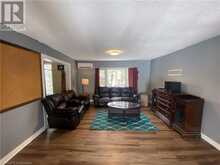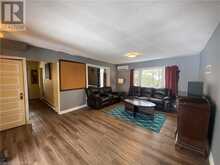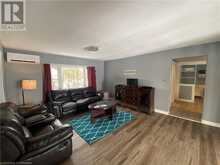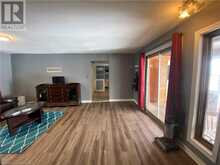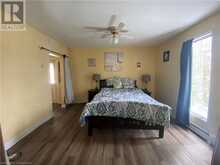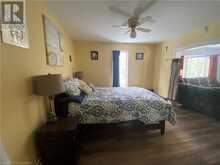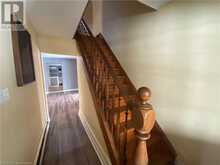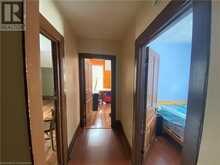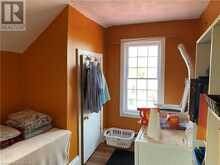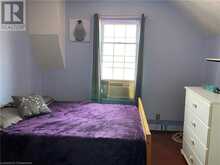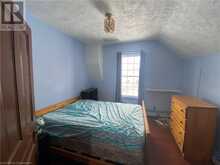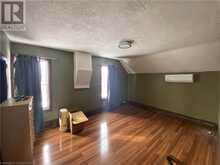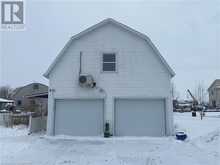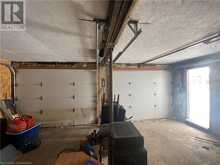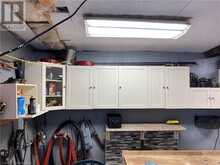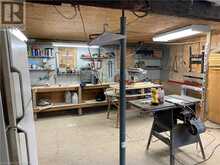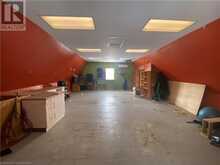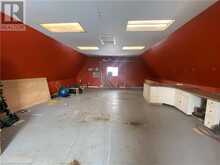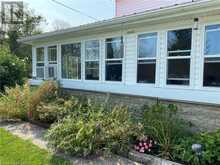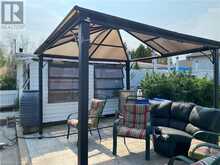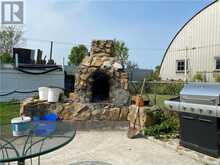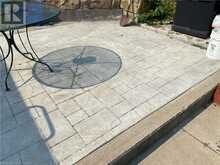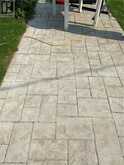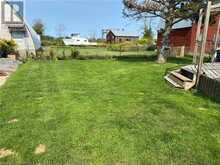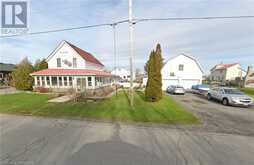879 PORT MAITLAND Road, Dunnville, Ontario
$399,000
- 3 Beds
- 1 Bath
- 1,572 Square Feet
ATTENTION - Contractors, Renovators or Handymen. This 1-1/2 Storey home built in 1890 has about 1570 sf of living space above grade with a crawl space below that is deteriorating resulting in noticeable uneven floors on the main level and in the enclosed porch area – priced accordingly! The home preserves much of its original character with a modern kitchen and bathroom. The interior includes 2 upper-level bedrooms and a laundry rm, 1 main floor bedroom, an updated 4pc bath, updated eat-in kitchen w/island, pantry, enclosed wrap-around porch w/hot tub, utility rm and a sunroom. The exterior has vinyl siding, vinyl windows, metal lower roof and upper shingled roof. The property is about ¼ acre, with a view of the Grand River and has experienced flooding with water damage resulting in the replacement of kitchen cabinetry, backsplash, island and luxury vinyl flooring throughout the main floor. The exterior features a stamped conc walkway & patio, perennial/herb gardens, rear deck, gazebo, hobby greenhouse, outdoor fireplace, fenced yard and a detached 20’x30’, 2-storey barn with hydro, concrete floor, storage loft, heat-pump/air-conditioner & insulation. Gravel drive fits 4-6 vehicles or a boat/RV. The property is serviced by a nat-gas heat pump, 200-amp hydro, 1500-gal cistern, a dug well, and a septic system. The Port Maitland pier/lighthouse, marina, sailing club, golf club and public boat launch are all nearby. Dunnville’s amenities and the hospital are about a 10-min drive. Hamilton, Niagara and Toronto are 1-to-2-hour commutes. Easily rented out for additional income. TLC required but his property is quite move-in ready. Property sold as is/where is with no representations or warranties made by the seller. Offers will be reviewed on Thursday February 27, 2025, at 6:00 pm. Don’t miss this exceptional opportunity! Superb Value! (id:23309)
- Listing ID: 40700071
- Property Type: Single Family
- Year Built: 1890
Schedule a Tour
Schedule Private Tour
Robert Bumelis would happily provide a private viewing if you would like to schedule a tour.
Match your Lifestyle with your Home
Contact Robert Bumelis, who specializes in Dunnville real estate, on how to match your lifestyle with your ideal home.
Get Started Now
Lifestyle Matchmaker
Let Robert Bumelis find a property to match your lifestyle.
Listing provided by Royal LePage NRC Realty
MLS®, REALTOR®, and the associated logos are trademarks of the Canadian Real Estate Association.
This REALTOR.ca listing content is owned and licensed by REALTOR® members of the Canadian Real Estate Association. This property for sale is located at 879 PORT MAITLAND Road in Dunnville Ontario. It was last modified on February 20th, 2025. Contact Robert Bumelis to schedule a viewing or to discover other Dunnville homes for sale.

