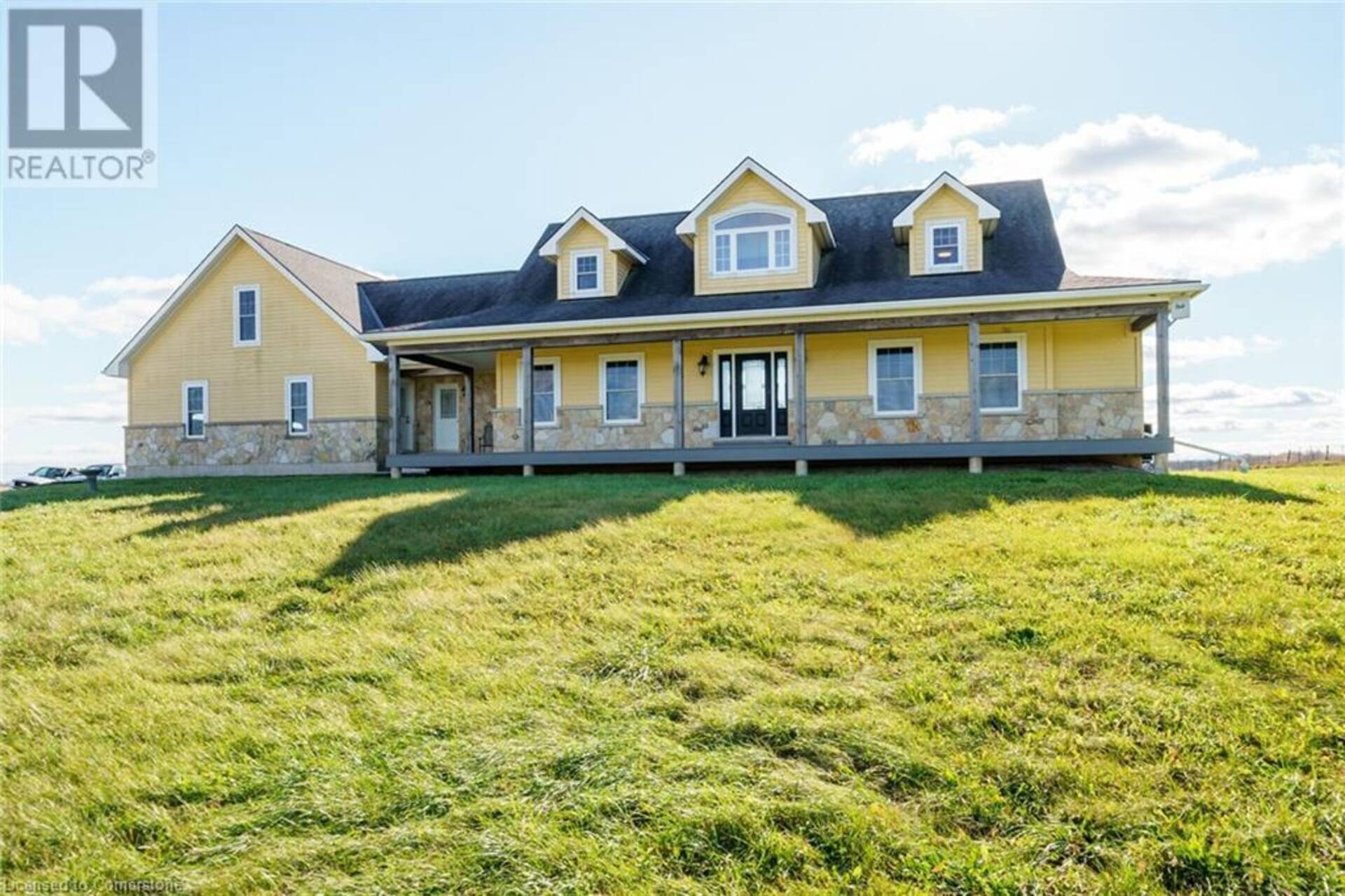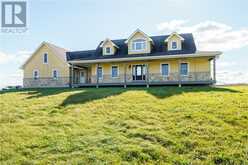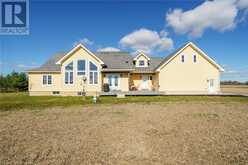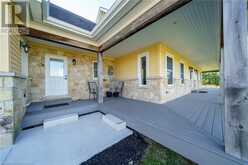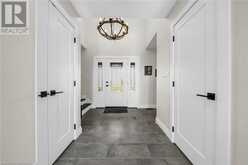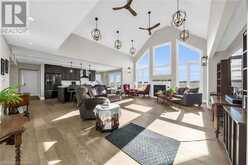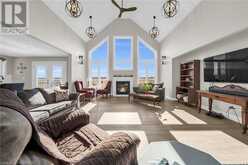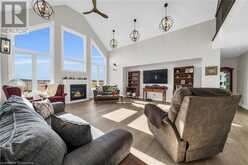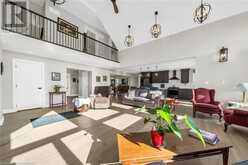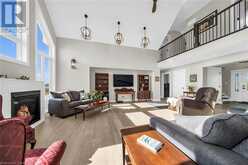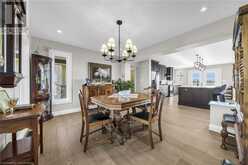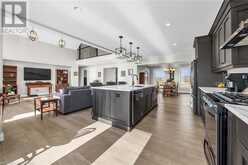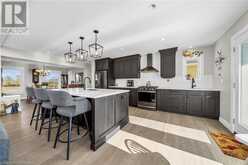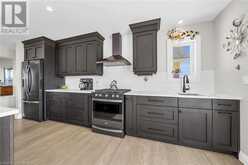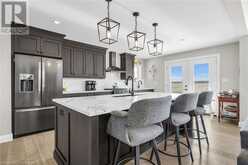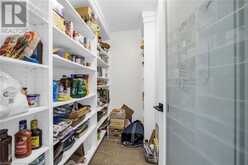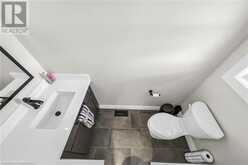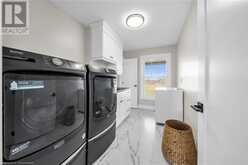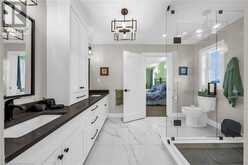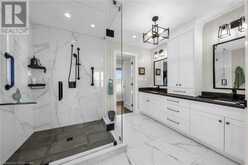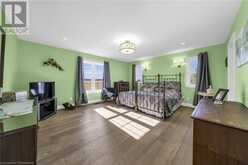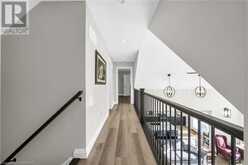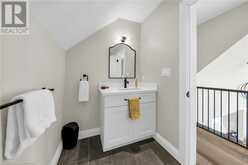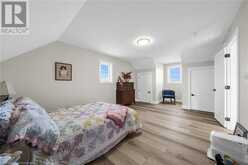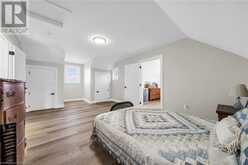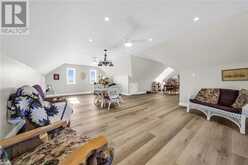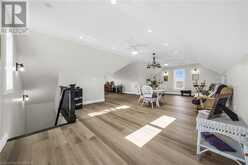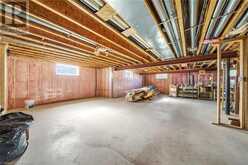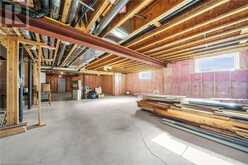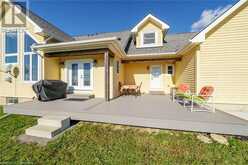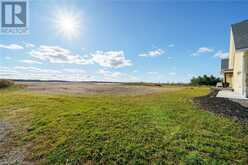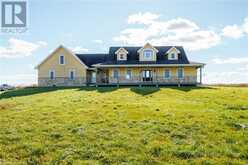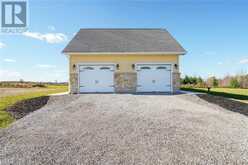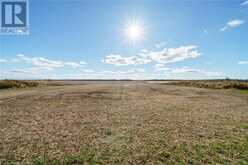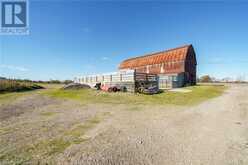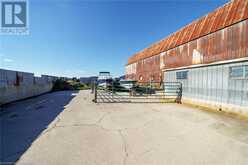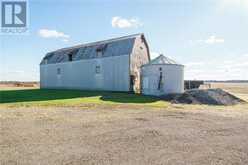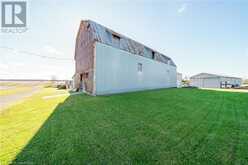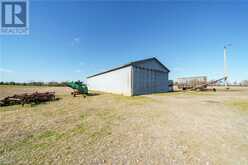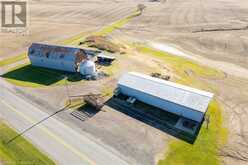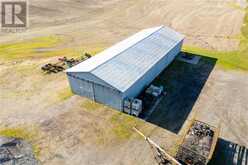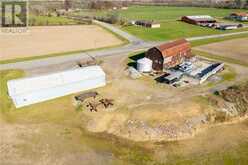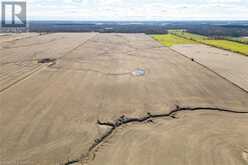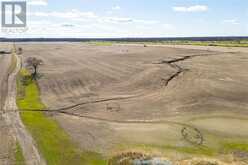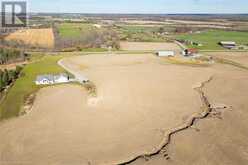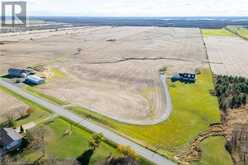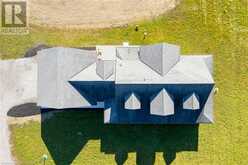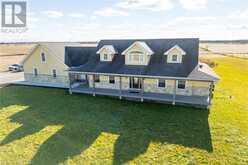9230 SOUTH CHIPPAWA Road, West Lincoln, Ontario
$2,250,000
- 3 Beds
- 4 Baths
- 3,188 Square Feet
The perfect “Invest Where You Live” scenario can be experienced here at 9230 South Chippewa Road located in beautiful West Lincoln - 20-25 min/Hamilton, Grimsby & QEW, central to Binbrook & Smithville. Incs 92 acre multi-purpose farm property offers aprx. 80 acres of well managed, fence-row free, well drained workable land w/remaining acreage comprised of mat. forest & land surrounding 2100sf hip roof barn incs 6ft conc. walled rear pad (formerly used for livestock - ideal vehicle/boat storage) & metal clad 2698sf implement building w/conc. floor, hydro, equipment sized entry doors & insulated shop bay. Now for the icing on this cupcake - an impressive 2stry dwelling set well back from scenic paved road w/separate driveway initially constructed in 2016 - however, professionally finished in 2023 introducing 3188sf of stylishly designed living area, 1887sf basement & 887sf 2-car garage enjoying 2 upper level & 2 basement level stairs-ways. Gorgeous 384sf wrap-around covered porch sporting composite deck flooring'23 accesses grand foyer leading to spectacular Great room ftrs 17ft cathedral ceilings, sea of south facing windows & n/g FP segueing to “world class” kitchen’23 showcasing expresso cabinetry, quartz countertops, designer island, hi-end appliances, huge WI pantry & patio door WO to 348sf composite rear deck’23. Elegant MF primary bedroom boasts 3 pc en-suite w/glass enclosed double shower accessing WI closet & convenient laundry room entry - completed w/2pc bath. Gorgeous bonus room (built over garage) highlights upper level enjoying multiple dormers & private staircase w/corridor extending to 4pc main bath & 2 west wing bedrooms. Chic matte finished engineered flooring compliments modern décor w/distinguished flair. 2023 updates - windows/interior/exterior doors & hardware, kitchen/bath cabinetry/plumbing fixtures, premium light fixtures, updated 200 amp hydro, insulated/vapour barrier/studded perimeter basement walls & conc. walkways. Country Perfection (id:23309)
- Listing ID: 40675529
- Property Type: Single Family
- Year Built: 2016
Schedule a Tour
Schedule Private Tour
Robert Bumelis would happily provide a private viewing if you would like to schedule a tour.
Match your Lifestyle with your Home
Contact Robert Bumelis, who specializes in West Lincoln real estate, on how to match your lifestyle with your ideal home.
Get Started Now
Lifestyle Matchmaker
Let Robert Bumelis find a property to match your lifestyle.
Listing provided by RE/MAX Escarpment Realty Inc.
MLS®, REALTOR®, and the associated logos are trademarks of the Canadian Real Estate Association.
This REALTOR.ca listing content is owned and licensed by REALTOR® members of the Canadian Real Estate Association. This property for sale is located at 9230 SOUTH CHIPPAWA Road in Canfield Ontario. It was last modified on November 11th, 2024. Contact Robert Bumelis to schedule a viewing or to discover other Canfield properties for sale.

